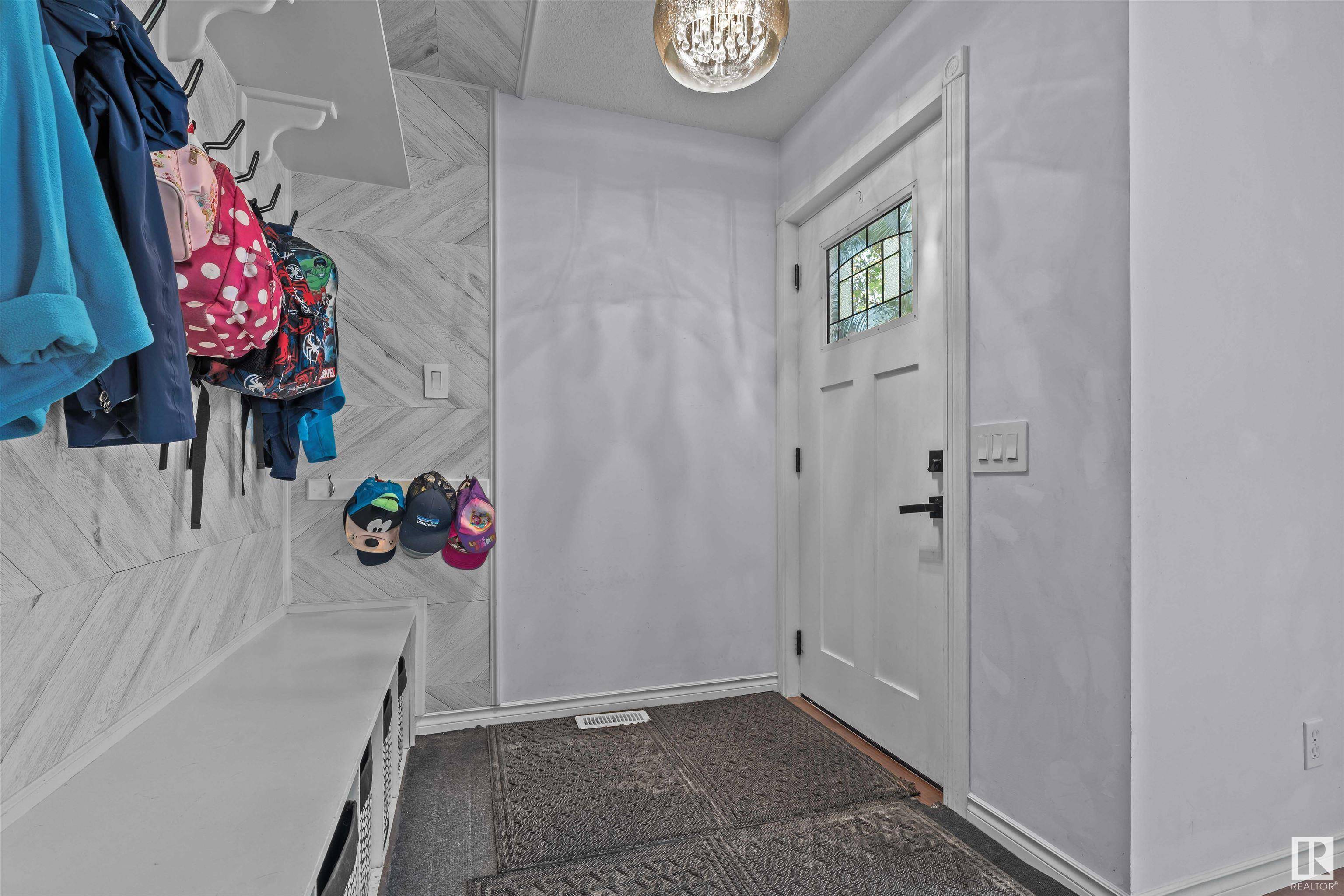3 Beds
1.5 Baths
1,206 SqFt
3 Beds
1.5 Baths
1,206 SqFt
OPEN HOUSE
Sat Jun 07, 12:00pm - 2:00pm
Key Details
Property Type Single Family Home
Sub Type Detached Single Family
Listing Status Active
Purchase Type For Sale
Square Footage 1,206 sqft
Price per Sqft $380
MLS® Listing ID E4439628
Bedrooms 3
Full Baths 1
Half Baths 1
Year Built 2004
Lot Size 3,545 Sqft
Acres 0.081396095
Property Sub-Type Detached Single Family
Property Description
Location
Province AB
Zoning Zone 58
Rooms
Basement Full, Unfinished
Interior
Heating Forced Air-1, Natural Gas
Flooring Carpet, Ceramic Tile, Laminate Flooring
Fireplace false
Appliance Air Conditioning-Central, Dishwasher-Built-In, Dryer, Garage Control, Garage Opener, Hood Fan, Refrigerator, Stove-Electric, Washer, Hot Tub
Exterior
Exterior Feature Back Lane, Flat Site, Golf Nearby, Playground Nearby, Public Transportation, Schools, Shopping Nearby
Community Features Air Conditioner, Deck, Hot Tub, Hot Water Natural Gas, No Smoking Home
Roof Type Asphalt Shingles
Garage true
Building
Story 2
Foundation Concrete Perimeter
Architectural Style 2 Storey
Others
Tax ID 0029957396
Ownership Private
"My job is to find and attract mastery-based agents to the office, protect the culture, and make sure everyone is happy! "






