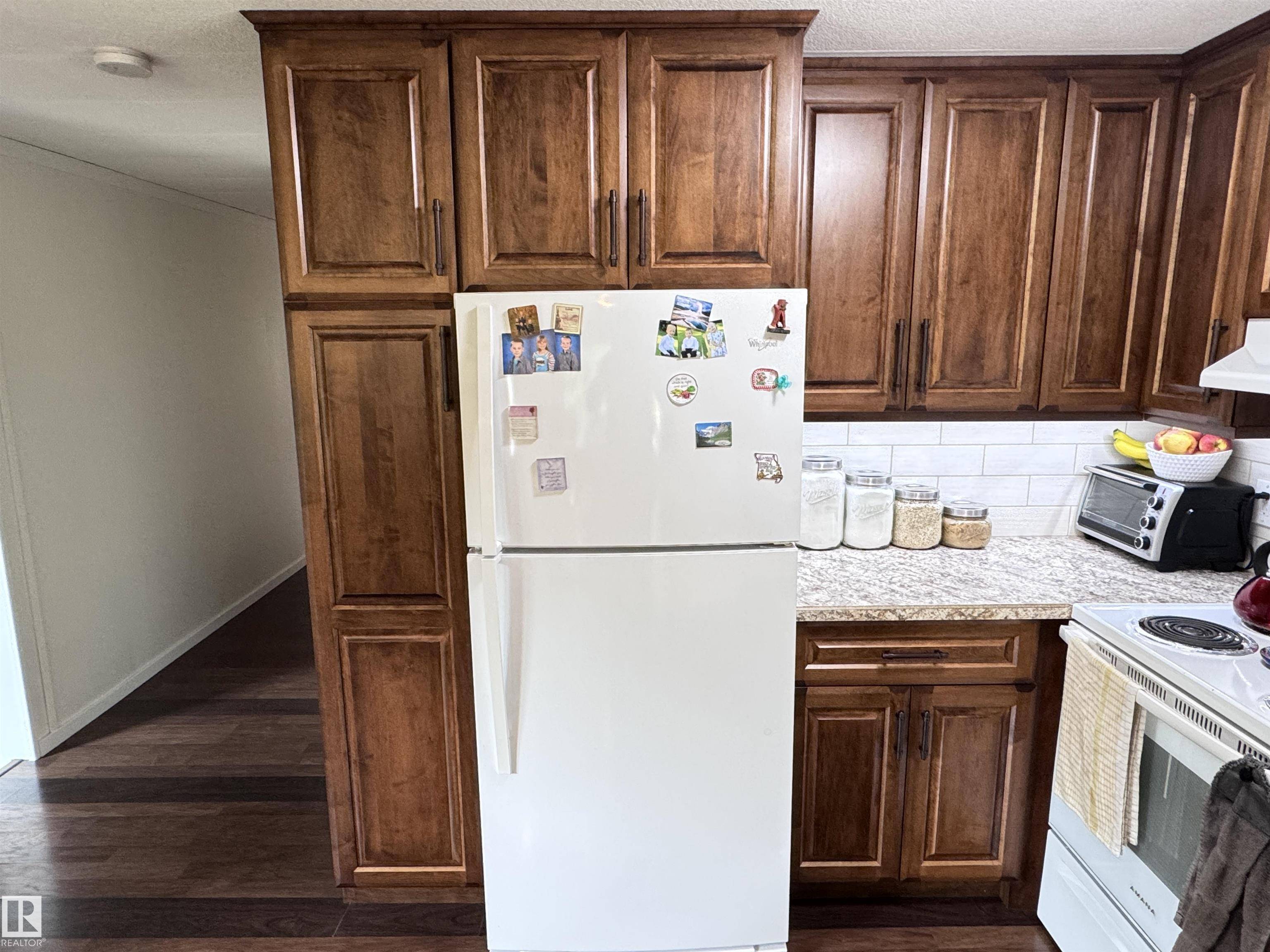3 Beds
1.5 Baths
1,286 SqFt
3 Beds
1.5 Baths
1,286 SqFt
Key Details
Property Type Single Family Home
Sub Type Detached Single Family
Listing Status Active
Purchase Type For Sale
Square Footage 1,286 sqft
Price per Sqft $143
MLS® Listing ID E4440214
Bedrooms 3
Full Baths 1
Half Baths 1
Year Built 1973
Lot Size 9,103 Sqft
Acres 0.20896961
Property Sub-Type Detached Single Family
Property Description
Location
Province AB
Zoning Zone 70
Rooms
Basement None, No Basement
Interior
Interior Features ensuite bathroom
Heating Forced Air-1, Natural Gas
Flooring Cork Flooring, Hardwood, Laminate Flooring
Fireplaces Type Glass Door, Woodstove
Fireplace true
Appliance Dryer, Fan-Ceiling, Garage Control, Garage Opener, Hood Fan, Refrigerator, Stove-Electric, Washer
Exterior
Exterior Feature Back Lane, Fenced, Landscaped, Playground Nearby
Community Features Off Street Parking, Deck, Hot Water Electric, No Animal Home, No Smoking Home, Patio, Vinyl Windows
Roof Type Metal
Garage true
Building
Story 1
Foundation Concrete Perimeter, Grade Beam
Architectural Style Bungalow
Others
Tax ID 0019563429
Ownership Private
"My job is to find and attract mastery-based agents to the office, protect the culture, and make sure everyone is happy! "






