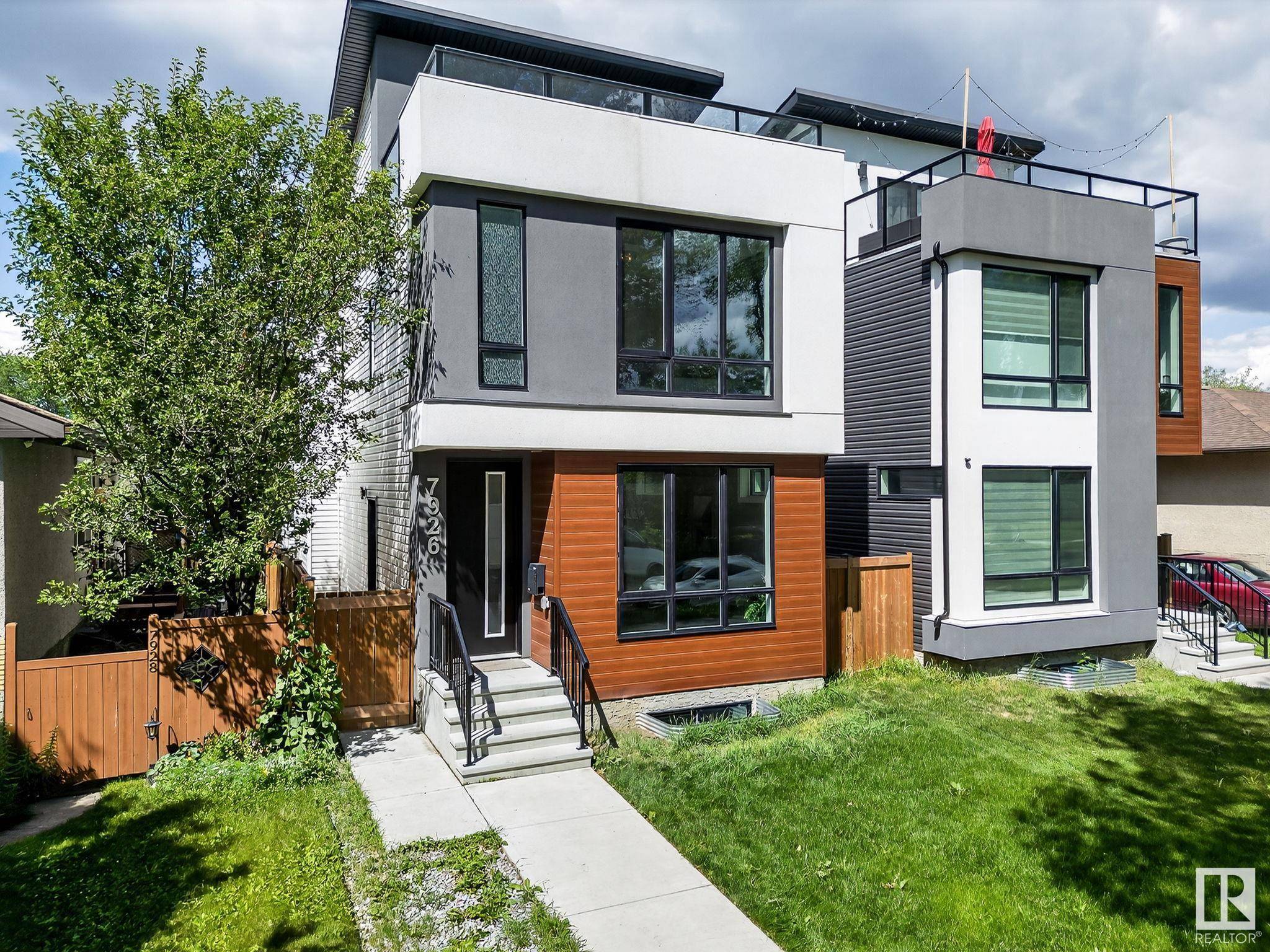4 Beds
3.5 Baths
1,950 SqFt
4 Beds
3.5 Baths
1,950 SqFt
Key Details
Property Type Single Family Home
Sub Type Detached Single Family
Listing Status Active
Purchase Type For Sale
Square Footage 1,950 sqft
Price per Sqft $379
MLS® Listing ID E4447380
Bedrooms 4
Full Baths 3
Half Baths 1
Year Built 2019
Lot Size 3,024 Sqft
Acres 0.06943662
Property Sub-Type Detached Single Family
Property Description
Location
Province AB
Zoning Zone 18
Rooms
Basement Full, Finished
Separate Den/Office true
Interior
Interior Features ensuite bathroom
Heating Forced Air-2, Natural Gas
Flooring Carpet, Ceramic Tile, Engineered Wood
Fireplaces Type Tile Surround, See Remarks
Fireplace true
Appliance Dishwasher-Built-In, Dryer, Garage Control, Garage Opener, Hood Fan, Oven-Built-In, Oven-Microwave, Refrigerator, Stove-Countertop Electric, Washer
Exterior
Exterior Feature Fenced, Landscaped, Public Transportation, Schools, Shopping Nearby
Community Features Ceiling 9 ft., Deck
Roof Type Asphalt Shingles
Garage true
Building
Story 3
Foundation Concrete Perimeter
Architectural Style 2 and Half Storey
Others
Tax ID 0038098885
Ownership Private
"My job is to find and attract mastery-based agents to the office, protect the culture, and make sure everyone is happy! "






